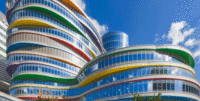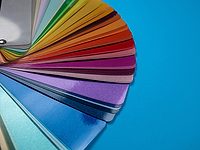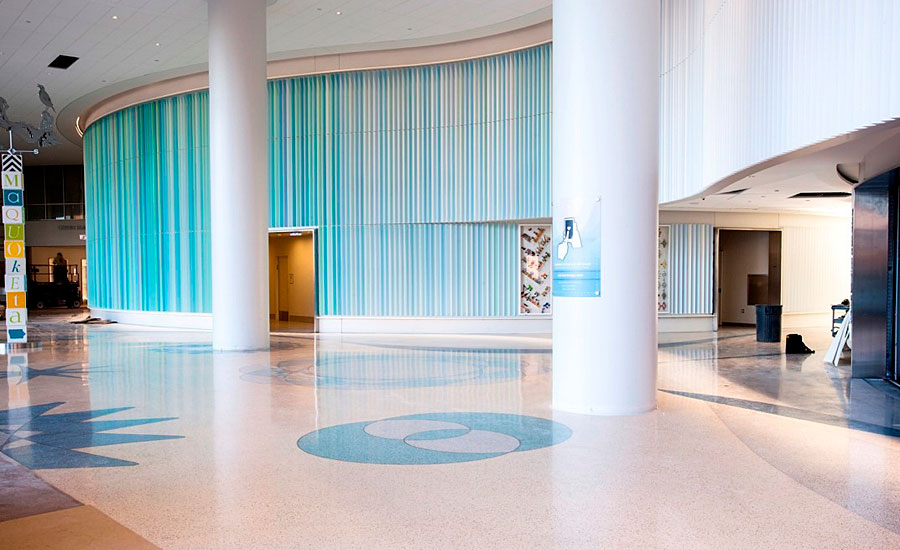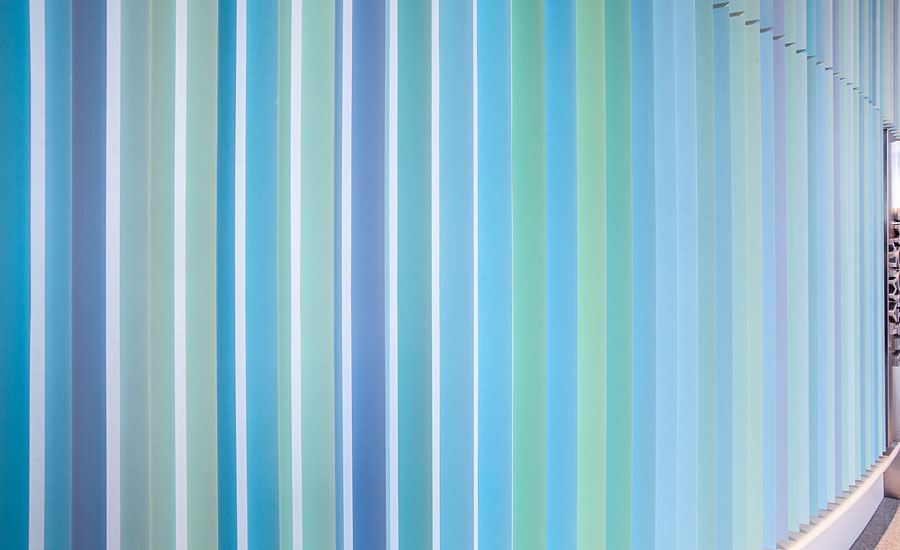36 Custom Colors Adorn Interior of Iowa’s Newest Children’s Hospital




Of all medical pursuits, none may be more noble or important than the healthcare provided to children in our communities. Across the country, hospitals specialized for the care of children have inspired hope for millions of families, helped heal the sick, and provided a platform for addressing the diseases and illnesses that afflict our country’s youth.
In Iowa, the University of Iowa Children’s Hospital has been dedicated to providing leading healthcare services to children and their families since 1919. Committed to pioneering research and discovering cures and solutions to childhood health issues, the hospital is Iowa’s only comprehensive children’s hospital, and has steadily grown in size and responsibility.
With that growth also came obstacles. With their old facility no longer meeting the needs of their patients, the University made plans to construct a new, state-of-the-art medical facility to improve and expand care for children across Iowa and the country. Led by ZGF Architects, Heery International, and a wide array of additional partners, plans were made for a $360 million facility, consisting of 507,000 square-feet and 14 floors. To distinguish itself and honor the generous contributions of local Iowans, Jerre and Mary Joy Stead, the new hospital was given a fresh name – The University of Iowa Stead Family Children’s Hospital.
Although medical offerings and technological improvements are always of upmost importance for a new hospital, the interior is a close second, especially when it comes to children. For young patients, entering a medical facility can be a frightening experience, which is why children’s hospitals across the country invest in welcoming, fun and relaxing interior décor to help infirmed children feel more at ease and at home. The design team for the new facility took this mission seriously and laid out a unique vision for the building’s main interior corridor.
A design collaboration between Heery and ZGF Architects, the team looked to install wall décor in the main entrance to provide comfort and inspire awe in patients. The University of Iowa brought their vision of painted aluminum triangle tube assemblies from floor to ceiling to the two companies, launching one of the most innovative interior uses of architectural coatings.
As a longtime partner of Forman Ford, Industrial Louvers Inc. (ILI) was brought on board to help bring the University’s vision to life, and lend their expertise to the project. ILI designed a three-piece extruded aluminum tube system that allowed the tubing to mount the corridor wall and seamlessly integrate with the rest of the hospital’s interior. Each tube is composed of extruded female and male parts, with an interior spring clip that keeps the triangle shape in place when connected. Once finished, each tube was individually installed onto a track to snap into place on the wall. The end design included nearly 12,000 parts that led to a total installation of 2,780 triangle tubular assemblies.
Before the tubes were installed, each was individually painted in a specific, custom color to match the hospital’s overall aesthetic. To achieve the proper colors, ILI had the perfect partner in mind – Valspar extrusion coatings, now a part of Sherwin-Williams Coil Coatings. In total, Valspar provided 36 custom colors for the project in a range of light blue, blue and green. Furthermore, they all needed to be expertly color-matched to the specific requests of the design team.
“The custom color matching for the new University of Iowa Stead Family Children’s Hospital was a challenging, yet amazing opportunity for Valspar,” said Charles Ledsome, Account Executive and Technical Service Manager for Sherwin-Williams Coil Coating. “The scope of the project increased over time, but we were able to deliver a beautiful array of colors and gradients that everyone was thrilled with. It’s a privilege to be part of such an impactful project, and we couldn’t be happier with the end result.”
Consisting of multiple shades of blues, greens and sea foam adjacent colors, the Valspar team spent the better part of eight months working with the hospital’s design team to develop the perfect coatings. Consisting mostly of Valspar’s FluroponÒ architectural coating, the 36 colors were all custom generated at Valspar’s facility in Garland, TX, where members of ZGF Architects had the opportunity to visit and approve the final shades.
Fluropon is a 70 percent PVDF architectural coating known for its high-performance abilities and visual brilliance. Although formulated for outdoor use, its resistance to ultraviolet rays and exceptional resistance to dirt and staining will still come in handy for University of Iowa Stead Family Children’s Hospital, helping the unique interior design last. With exceptional color consistency and flair, Fluropon provides the perfect medium for capturing the 36 unique shades of the hospital’s design aesthetic.
Once the Fluropon coating colors were finalized, each extruded aluminum tube system was individually coated with a spray application, before being shipped to Iowa City. Once on site, ILI installed each tube system one by one, ensuring that they were mounted in an order that best captured the beautiful sea foam gradient pattern envisioned by the designers.
In February of 2017, thousands of patients were transported from the old hospital to the brand new University of Iowa Stead Family Children’s Hospital. Thanks to Industrial Louvers and Valspar coatings, the patients were first greeted with an instant welcome from the entrance filled with vibrant colors. Today, the hospital is thriving and has instantly become a staple on the University of Iowa’s campus. Overlooking Kinnick Stadium, Iowa Stead Family Children’s Hospital has now become a signature component of the Hawkeye football game day experience. At the end of every first quarter, the entire Hawkeye crowd looks up at the hospital, and waves to all of the children receiving care. Needless to say, it makes the young patients’ day just a little bit easier.
By The Valspar Corp.
Looking for a reprint of this article?
From high-res PDFs to custom plaques, order your copy today!









