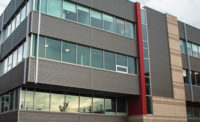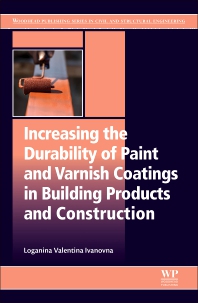Valspar provides durability and ideal finish for extraordinary residential design
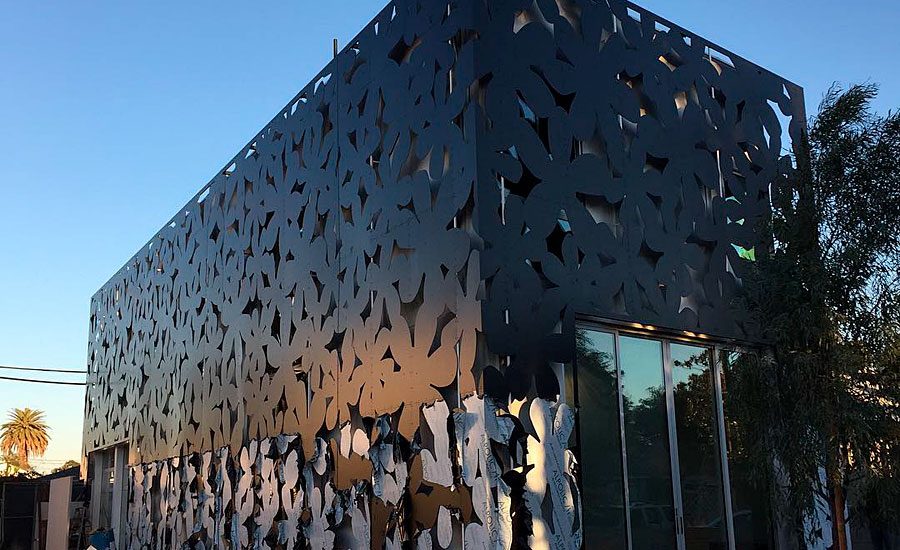
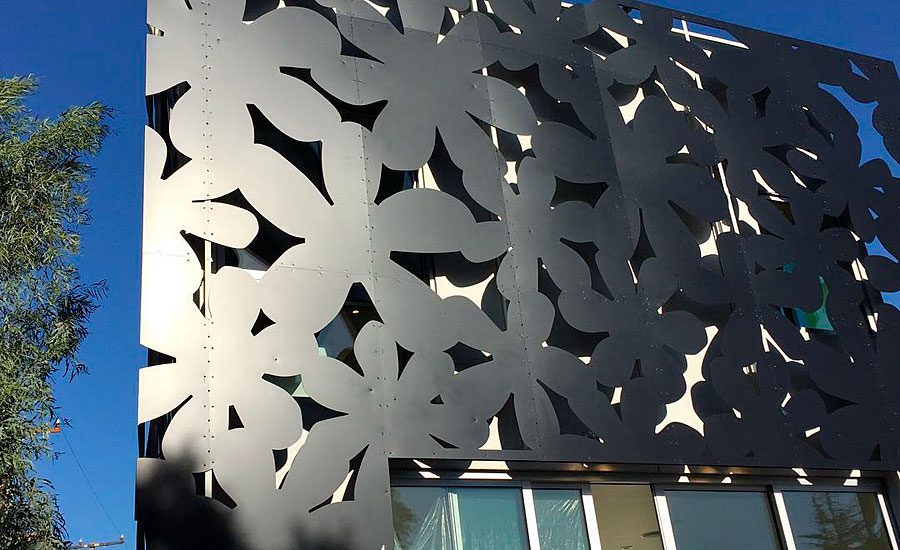
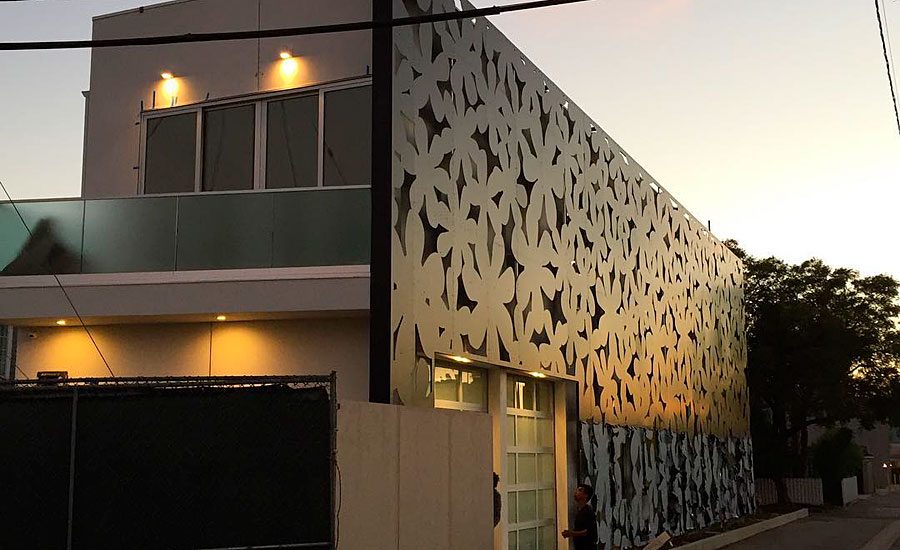



It takes a strong and imaginative mind coupled with in-depth technical knowledge and an artistic flair to think outside the box and create a truly unique residential design. A newly completed house in Los Angeles showcases a dramatic and elegant exterior feature that commands attention. Completed in 2017, the Tivoli House represents the most recent addition to Architect Cameron McNall’s distinct collection of original projects. As a founder and principal of the design firm Electroland, McNall is known for incorporating fine art into his design concepts. The Tivoli House is no exception.
Ideally suited to envision this imaginative concept, McNall is a multitalented architect and a noted artist, sculptor, fabricator and builder who challenges himself to discover creative applications for building materials. The home’s elaborate hanging façade creates an expansive ornamental screen decorated by a silhouette of a field of flowers that adds dimension and interest to the house’s rectangular structure and front view.
A dense, floral pattern is intricately fabricated into the full expanse of the hanging exterior, and reveals glimpses of the two-story home’s stuccoed and glazed inner wall. To add even further impact and a multi-layer dimension to the design, the façade was extended and hung nine inches beyond the home’s inner structure.
Front and center to the home’s outward appearance, McNall wanted to attach the exterior shell in a way that would enable it to hang independently from the structure rather than simply serve as covering on the building itself. In an effort to find material that was strong enough to hang, could withstand the sun and wasn’t too heavy or subject to deformation, ALPOLIC® metal composite materials was the perfect choice.
Although the exterior of the Tivoli House represents the first time ALPOLIC’s metal composite wall panel product was used in such an atypical application, it proved to be the ideal material thanks to its lighter weight and higher stability than aluminum sheet. In addition, the metal wall panels can also be fabricated into limitless shapes using a computer numerical controlled cutting machine.
The home incorporated 3,100 square-feet of ALPOLIC PE aluminum composite metal wall panels, adorned in Valspar’s Valflon® architectural exterior coating in Black. The coating was selected for its ability to provide superior color consistency, adhesion, flexibility and formability properties for the metal wall panels.
Valflon coatings are durable, FEVE fluoropolymer-based resins, which help create a distinguished appearance without sacrificing on performance. Easy to maintain, they are resistant to airborne chemicals and provide advanced protection against weathering, chalking and fading. The Valflon coating finish on the metal wall panels also removed the need for custom painting, and enabled the creation of the floral forms in a cost-effective manner.
The façade’s unique hanging system required approval from the Los Angeles Department of Building and Safety. ALPOLIC performed the necessary testing and documentation to secure the Los Angeles Research Report (LARR) approval. Once the LARR number was obtained, ample redundancies in the riveting system incorporated and trusses installed for added stability in high winds, McNall was able to obtain approval to bring the Tivoli House’s design forward to completion.
The strong teamwork between Valspar and ALPOLIC enabled McNall and his firm to create a residential design that fulfilled the homeowner’s dreams and achieve incomparable aesthetics – all backed by solid form and function.
By The Valspar Corp.
Looking for a reprint of this article?
From high-res PDFs to custom plaques, order your copy today!




