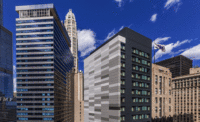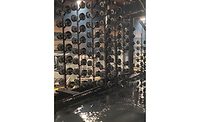Coatings Manufacturer Helps Diversify Chicago Building Project

In a city as dense as Chicago, new building projects often have very limited space to make their mark. The new Hilton Garden Inn in the North Loop of downtown Chicago had many existing buildings to compete with, including its landmark neighbors, the Chicago Motor Club and the Seventeenth Church of Christ Scientist. With the desire to standout, GREC Architects were called upon to help make a statement.
Architects David Ervin and Ryan von Drehle knew they would have a very compact build site in which to erect such a prominent structure. The 26-story hotel spanning 96,000 square-feet needed a way to differentiate itself among the sea of other hotels and buildings lining the Chicago River and downtown area, but also fit into the mix aesthetically. The solution was to incorporate modern design elements into the building that complemented the hotel’s surroundings, including the unmistakable Chicago River.
“We thought about murals and maps, ideas that were more representative, but ultimately the building’s location, as a part of the Chicago River system, became our inspiration, “ said Ervin. The result is a remarkable artwork utilizing five shades of grey. A custom 10,000 square-foot exterior metal mosaic façade facing the river was created to be an abstract representation of sunlight reflecting on the surface of water. GREC Architects used images of pixelated glints of sunshine, colorful mosaic tiles, and modern art throughout the inspiration and design process to construct the perfect representation.
General contractor Walsh Construction teamed up with G&L Associates, who supplied Formawall Dimension Series CENTRIA metal panels for the exterior. Coated in five custom grey shades of Valspar’s Fluropon® coatings, Midnight Blue, Stonewall, Sabre Gray, Sleigh Bells and Horizon, the team was able to achieve their desired aesthetic. The grey hues were chosen because they mixed the designers’ modern inspirations with a classic color palette that will never go out of style. The architects knew they needed the variety of panels to work together and find a coating that would retain the many different individual colors for years to come and preserve the integrity of the mosaic. Fluropon was chosen because of both its superior color retention and resistance to chalking when exposed to the different weather elements.
The façade serves more than just an aesthetic purpose – because of the narrow build site and existing fire codes, no windows could be placed on the Western side of the wall. Additionally, the owner of the property, Magna Hospitality Group, elected not to purchase the air rights above one of the hotel’s neighbors, the Seventeenth Church of Christ Scientist. Consequently, if a new building were to be constructed in its place, the Western windows of the hotel would be blocked by new construction. To overcome these issues, the metal panels were constructed as a focal point of the design and most certainly make up for the missing windows with its dynamic appearance. Additionally, this cohesive wall acts as a frame for the existing church and enables a unified experience to be had by those walking the block, as the building fits in seamlessly among the other structures.
This contemporary, multicolored façade juxtaposes the base of the building, which is made of limestone and aims to reference the historic Chicago Motor Club, another of the hotel’s immediate neighbors. This statement structure was recently converted into a hotel itself, yet remains an art deco gem in the city. GREC Architects again took this into consideration and matched materials to ensure a smooth transition from building to building.
With the help of a range of colors and coatings, Chicago’s Hilton Garden Inn accomplished its goals of becoming a memorable building in the Chicago skyline and leaving an impression along the riverside.
For more information, visit www.valsparcoilextrusion.com.
The Valspar Corp., Minneapolis, MN
Looking for a reprint of this article?
From high-res PDFs to custom plaques, order your copy today!






